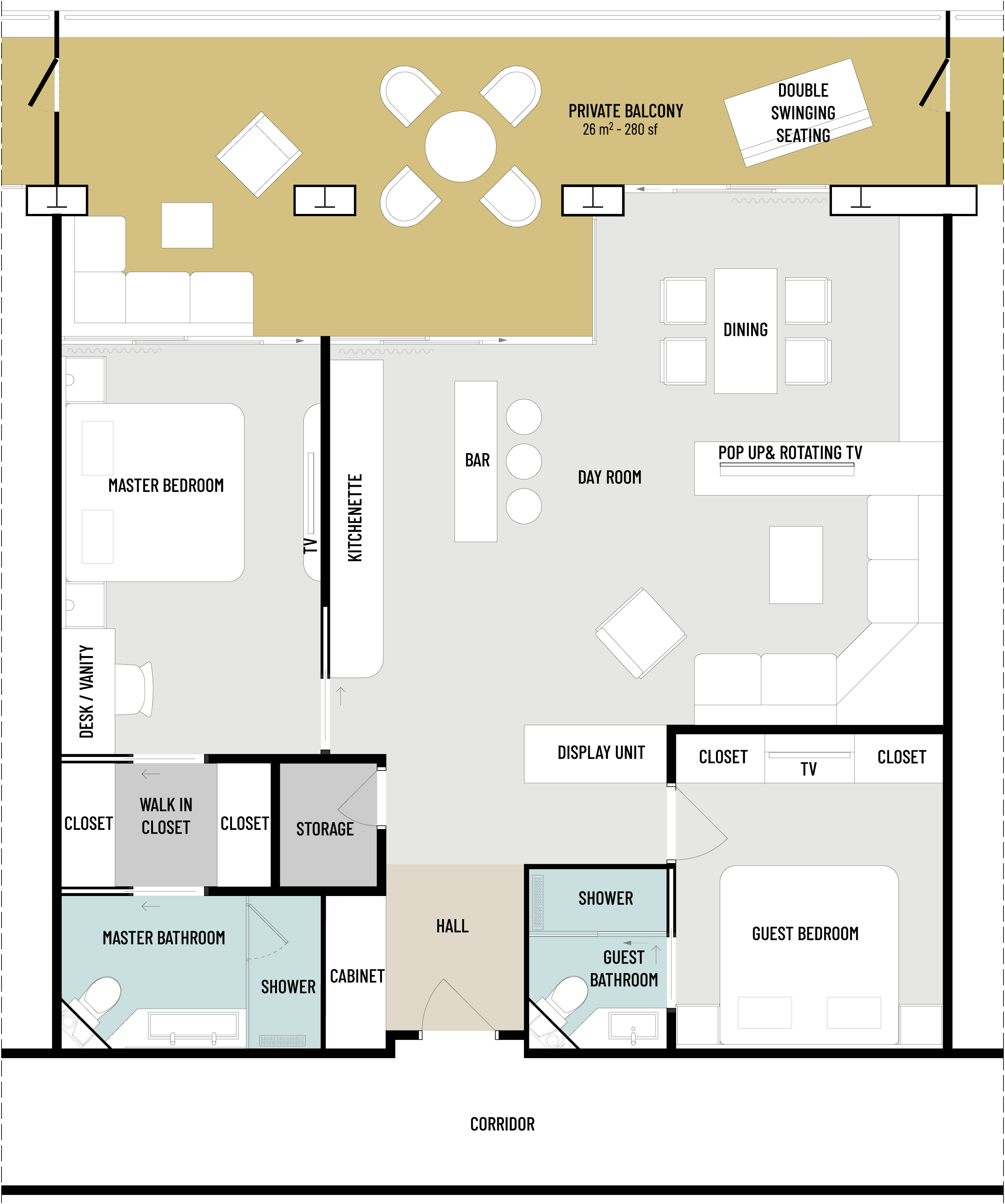DAYS
HRS
MIN
SEC
We apologise for any inconvenience caused by our recent phone provider issue. The matter is being resolved, and service will return to normal shortly.
X
Sign up to be a
Storylines Insider
Sign up to be the first to hear about Storylines specials and updates. Add our news to your dream board as you plan your next adventure.



.webp)
.webp)
.webp)
.webp)
.png)
.webp)


