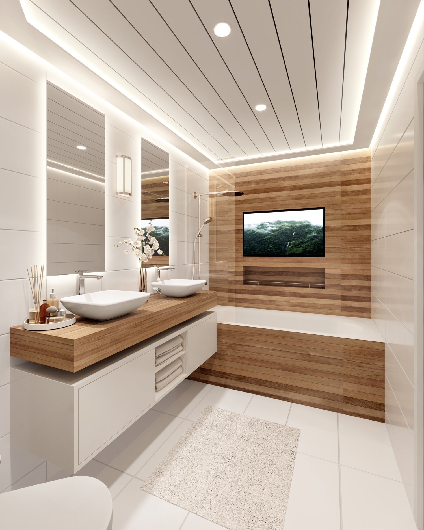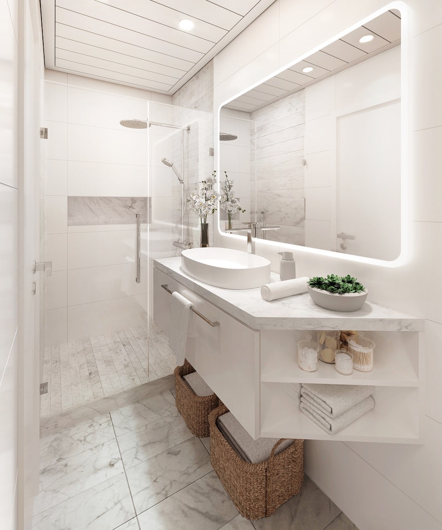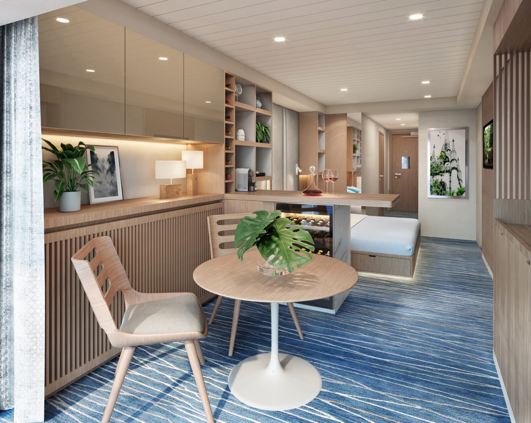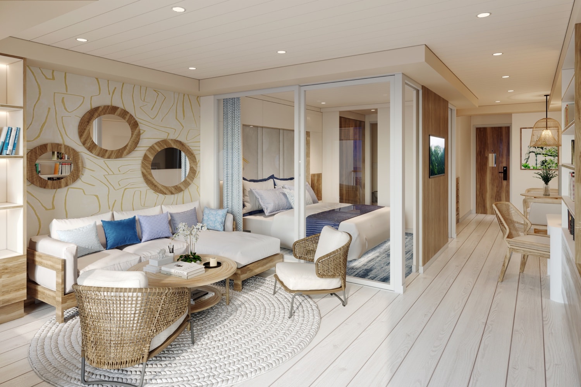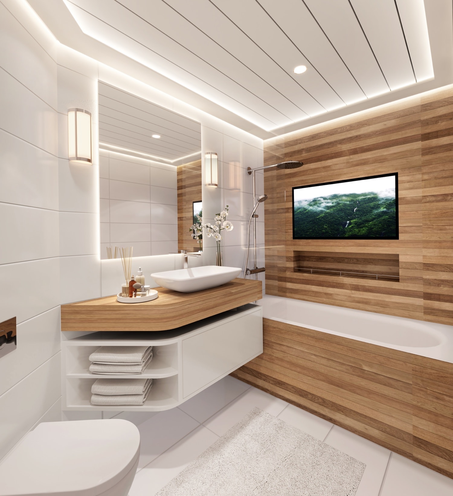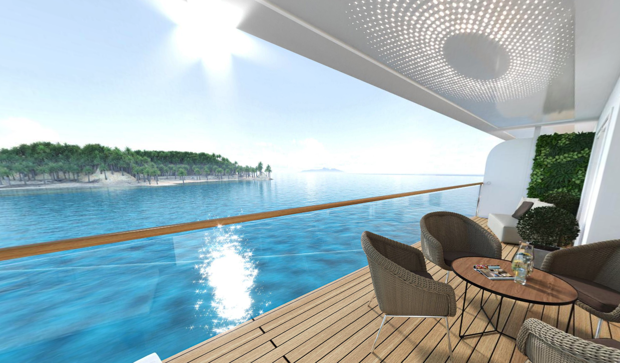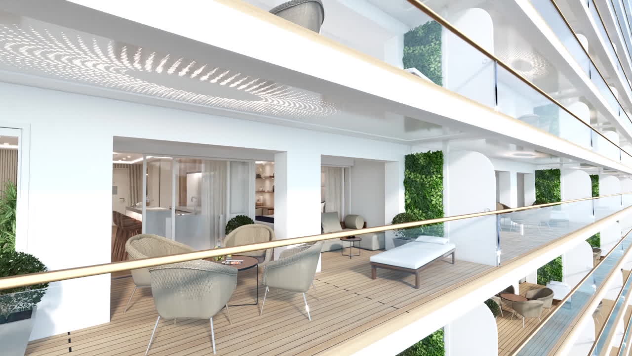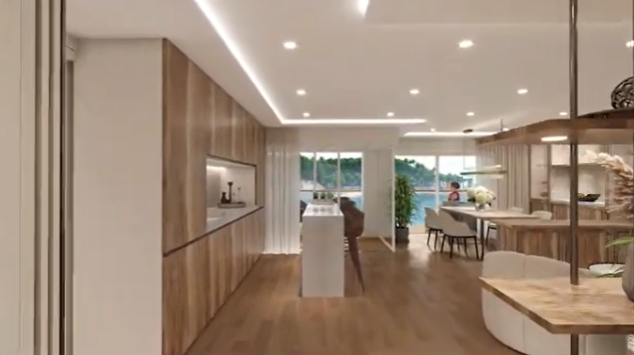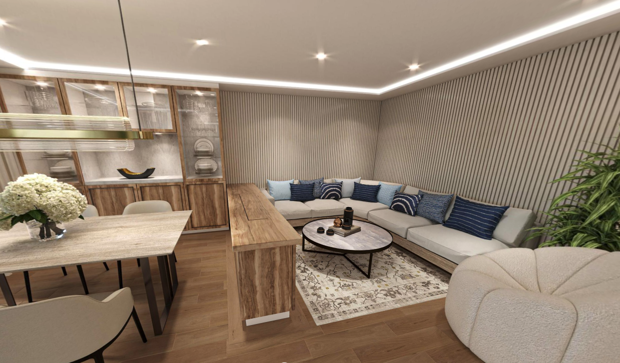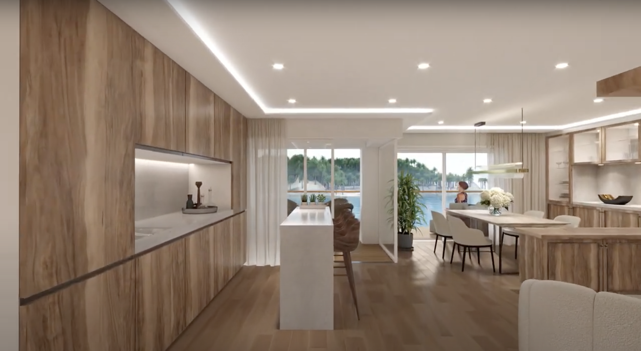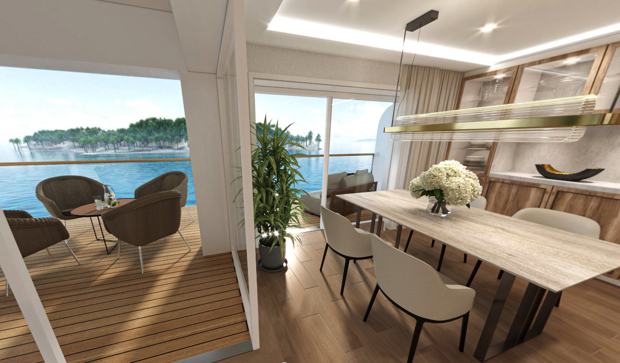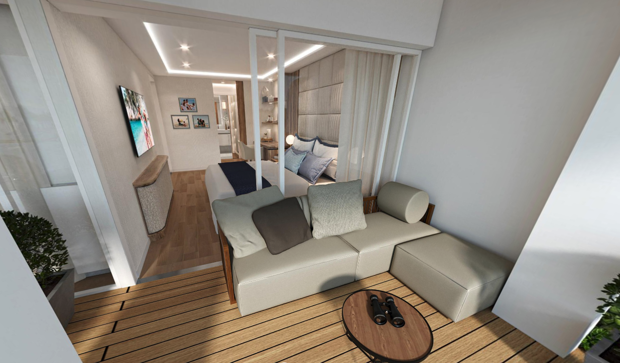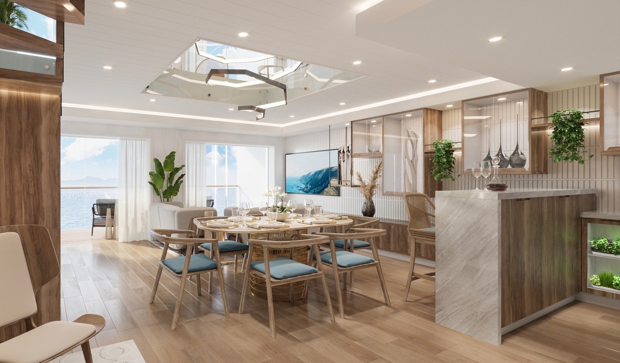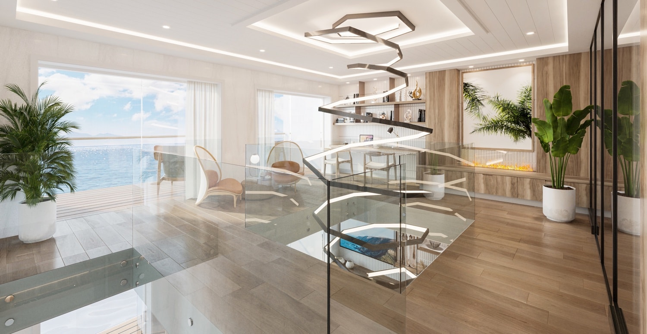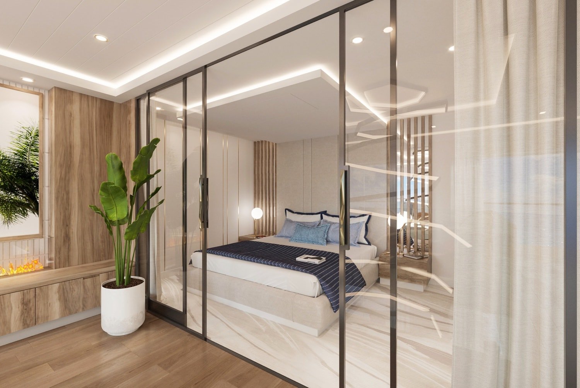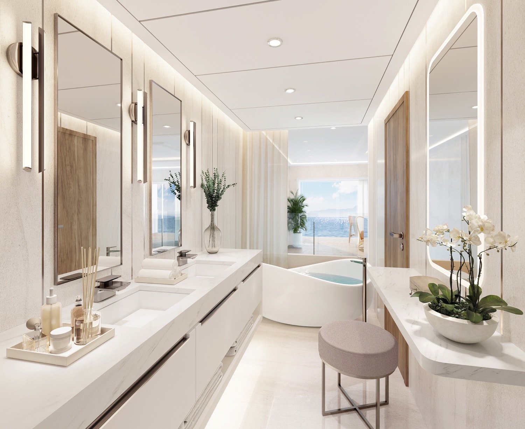Designed in a variety of configurations, that combine intimacy of a studio with a comfort and convenience of en-suite bathrooms and separate lounge and kitchen areas. View can be enjoyed from your own private balcony.
The spacious RU2 homes available for 25% Shared Purchase are outside balcony units with two Murphy beds. There is a dry minibar to separate the spaces. The minibar includes an under-counter refrigerator and microwave.
At over 29 feet long plus your private balcony, you have multiple areas to spread out and get comfortable.
The furnishings are all designed to be flexible. One of the Murphy beds folds up out of the way during the day and is replaced with a couch. The other bed folds up to a flat wall to make space for a table and chairs.
This residence has a light and fresh ‘coastal’ interior design style. There are many thoughtful storage solutions utilized throughout. The bathroom features a shower stall.
Upon entering this spacious home at sea you will notice an open floor plan with views from every room.
There is a four-seat dining table for entertaining guests and family. The wet bar includes a microwave, two burner induction cooktop, and an under-counter refrigerator and freezer. The sink includes a multi-tap filtered water system with sparkling, chilled and boiling water.
A generous lounge area is a comfortable place to relax and watch your favorite shows on TV or to make the most of the ever-changing views.
The balcony includes a two-person hanging loveseat and a place to enjoy your morning coffee or stargaze in the evening.
The primary bedroom has a large walk-in wardrobe and double vanity with a full soaking tub in the bathroom.
This residence also has a second bathroom with a shower, so your privacy is maintained even when entertaining guests.
The furnishings are all designed to be flexible. The Murphy bed folds up out of the way during the day to make room for an extra seating area.
This residence has a light and fresh ‘coastal’ interior design style. Loads of thoughtful storage spaces are utilized throughout the home.
*Not the exact floor plan layout. Rendering is for demonstrative purposes only.
RU 4.2 Lounge
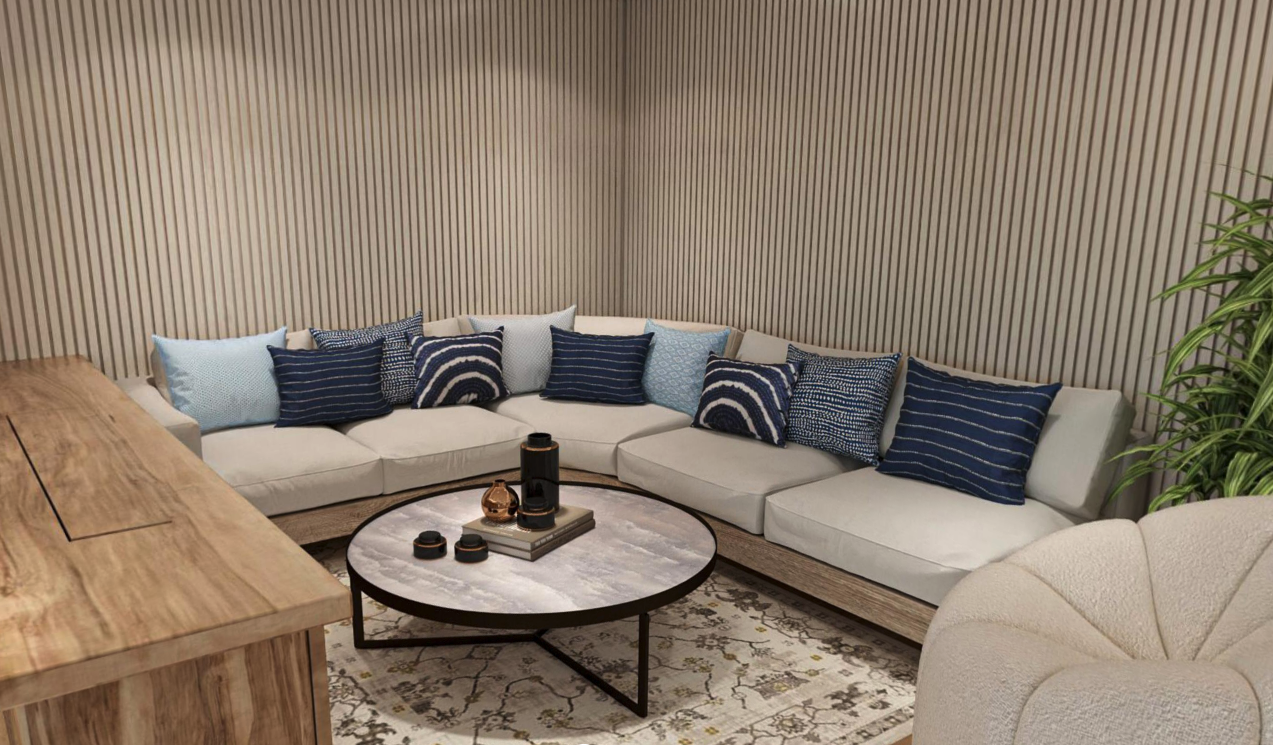
RU 4.2 Balcony
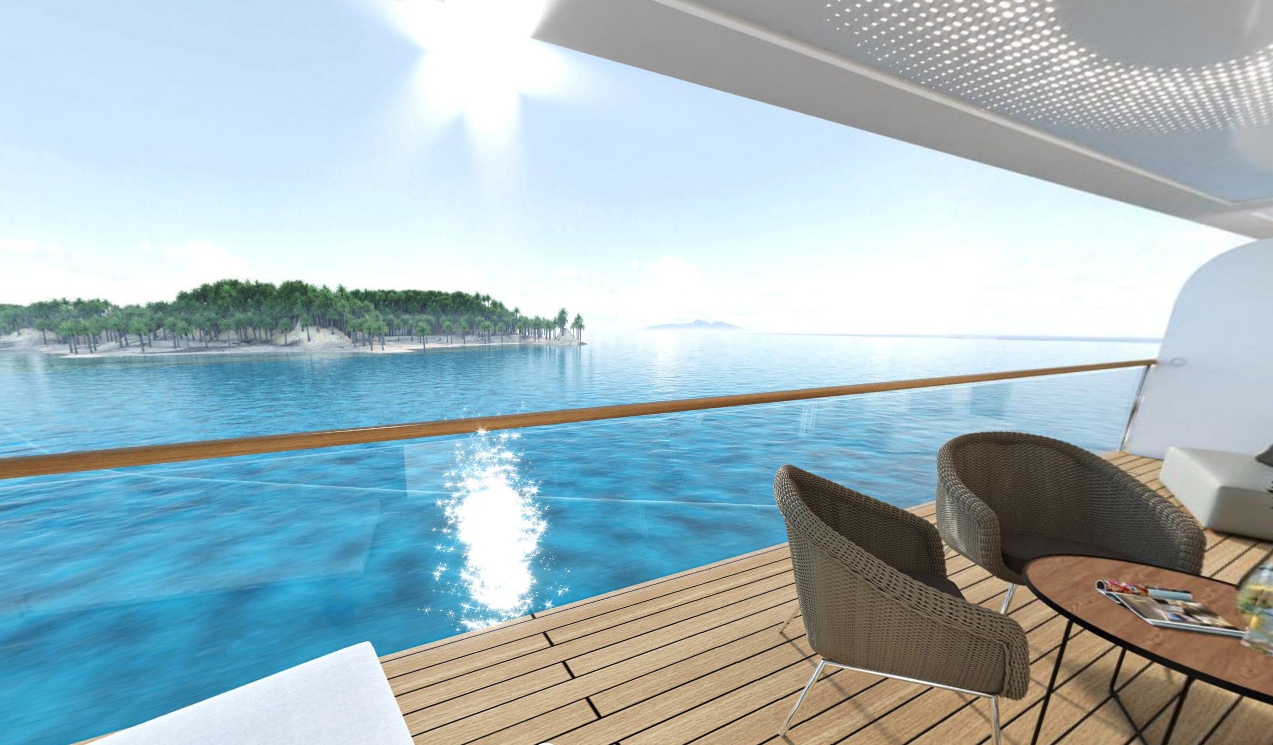
RU 4.2 Bathroom
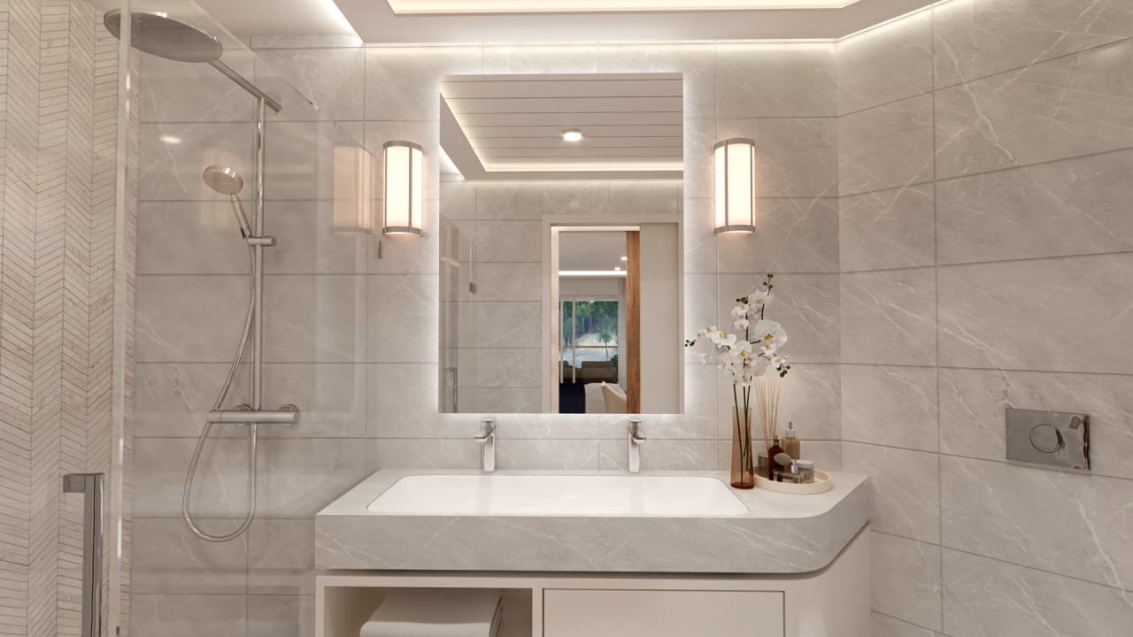



















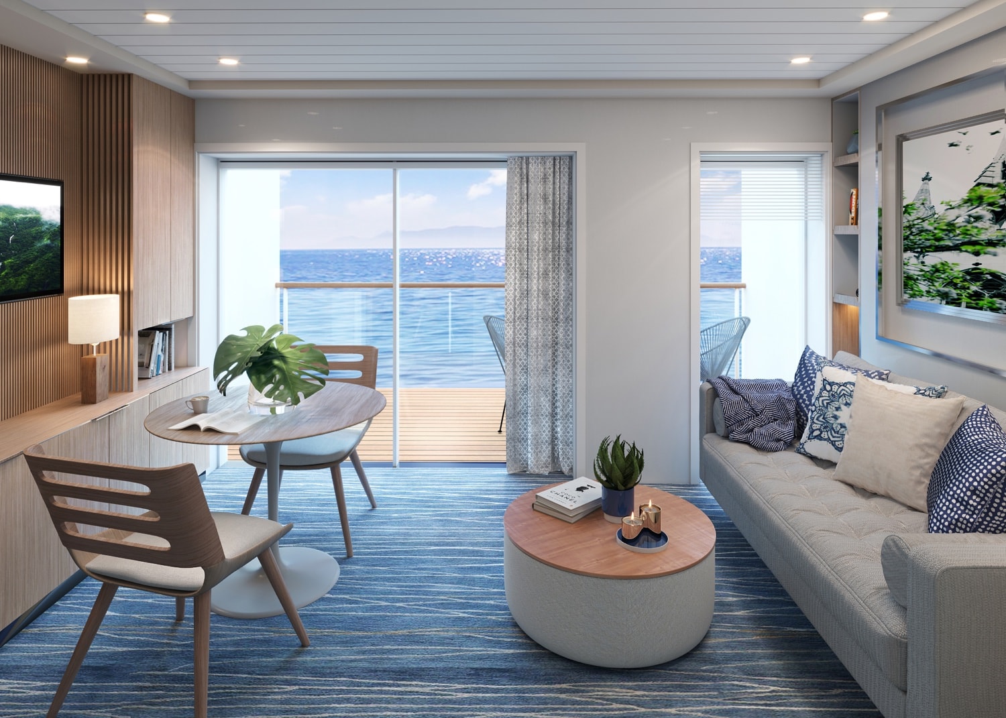
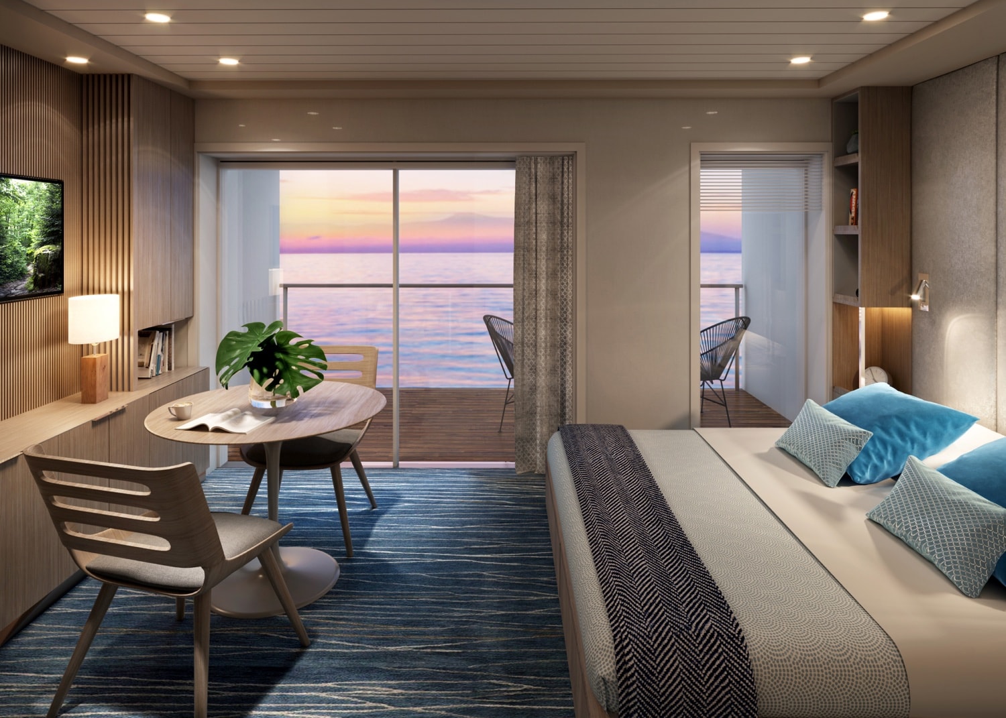
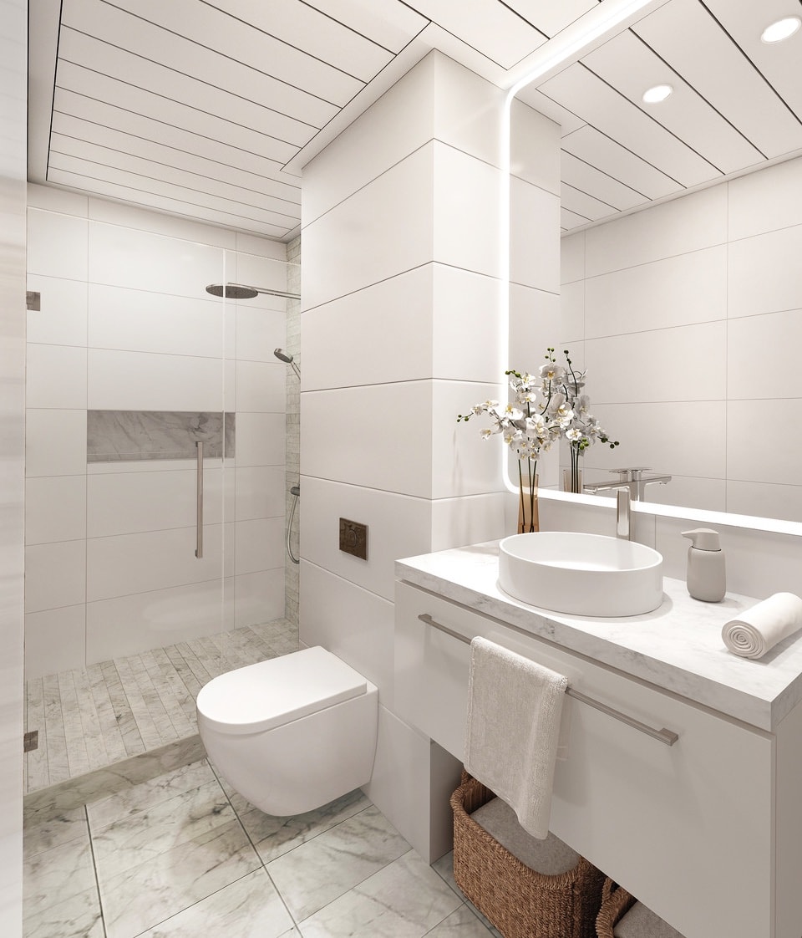
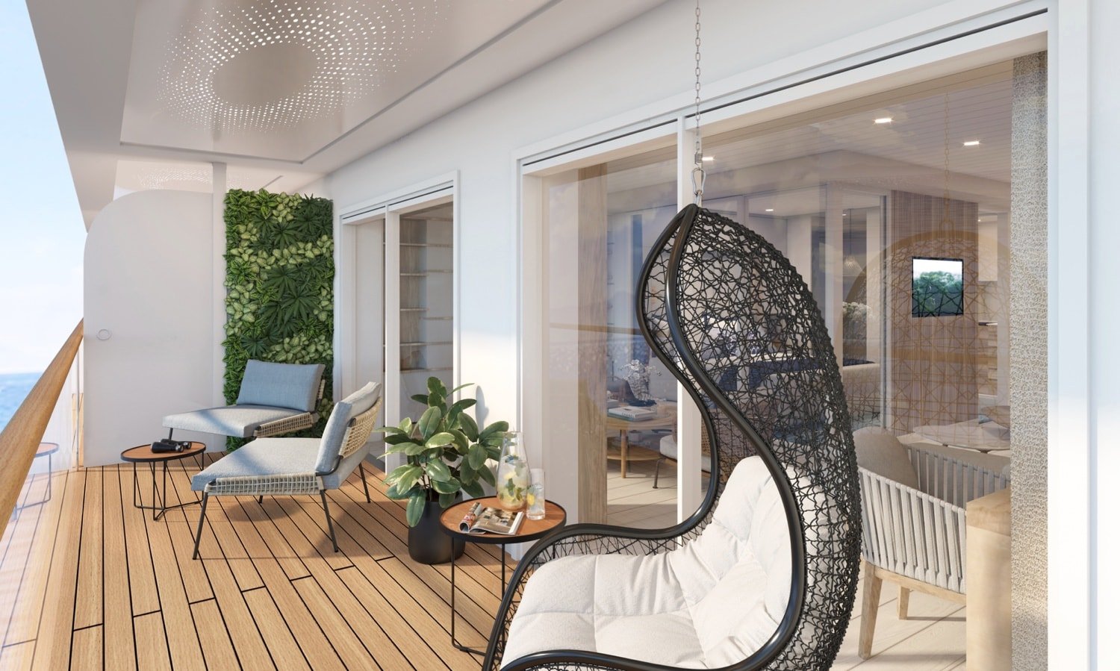


%20Bed%20and%20Bathroom.jpg)
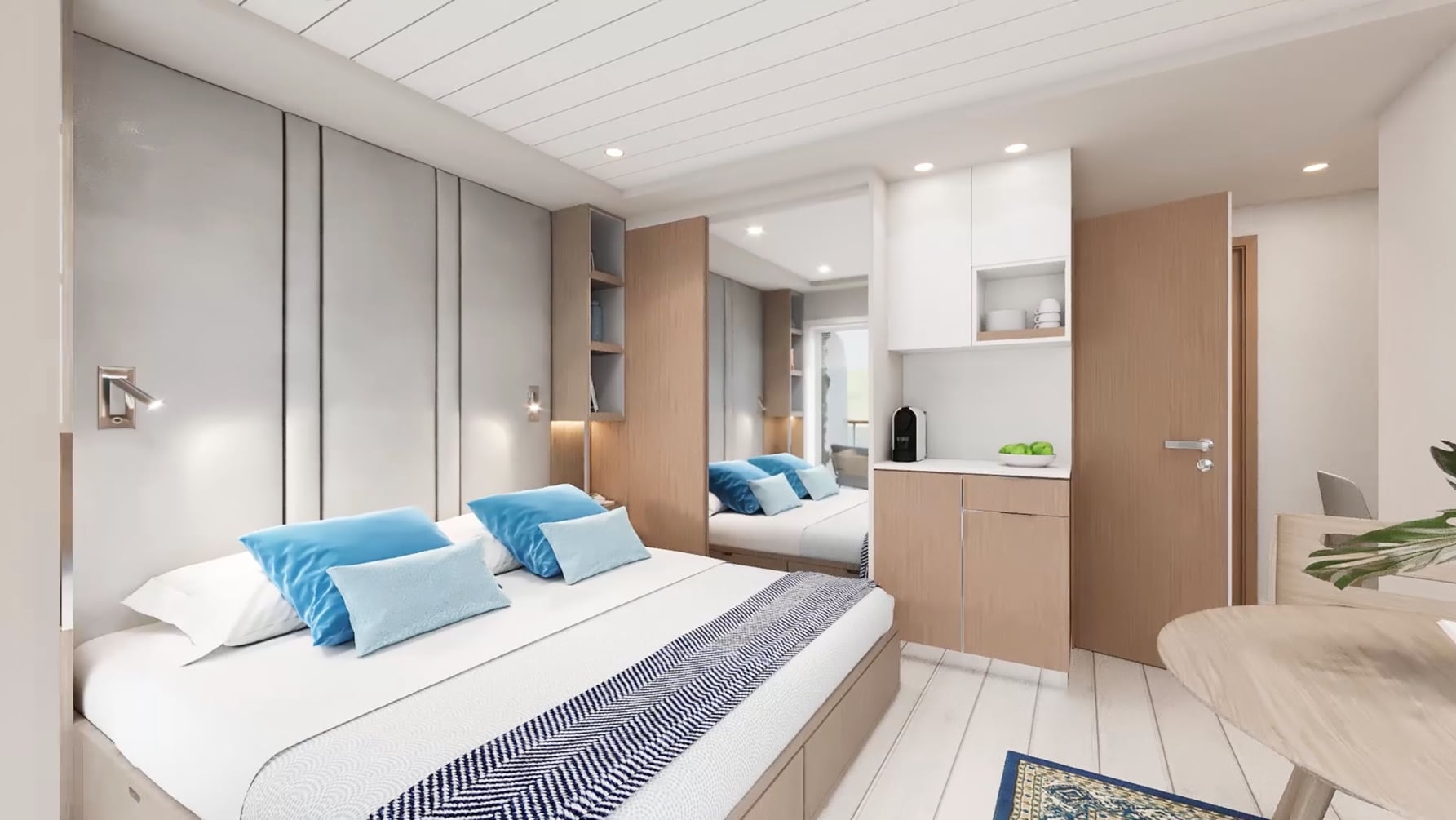
%20Bathroom%20and%20study.jpg)


